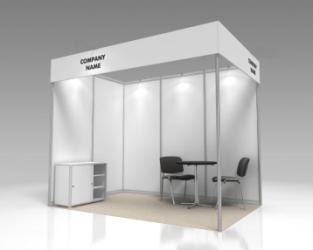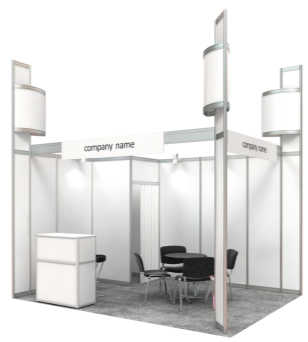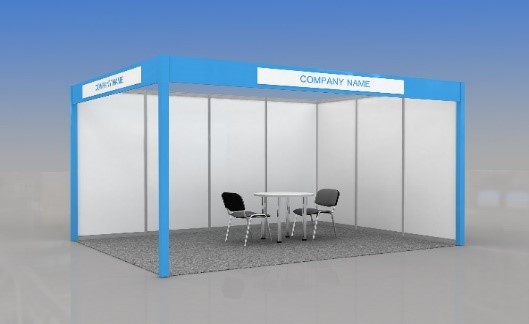Booth construction
Coordinate stand construction with the technical manager
Contacts:
Nozdracheva Tatyana
E-mail: ada@expoconsta.ru
+7 (915) 110-13-51
Independent construction
Companies that arrange construction of their own stands and/or contractors shall in advance:
Coordinate the stand design with the organiser, EXPOCENTRE.
For approval, please forward the stand design and technical documentation to the organiser by 10 December 2025. The review period is 10 working days.
Experts of the technical control department: :
stk@expoconsta.ru
psa@expoconsta.ru
Phone: +7 (915) 359-53-90, +7 (915) 359-53-88Get accredited by BuildExpo, the general developer at Crocus Expo
Contacts:
ingener@buildexpo.ru
Òåë: +7(495) 727-26-71
When planning the stand construction, it is mandatory to ensure
- fulfilment of the requirements of EXPOCENTRE for stand design and decoration,
- fulfilment of the requirements for two-storey stand design and decoration,
- compliance with the set-up regulations,
- compliance with all rules and regulations in force at Crocus Expo.
Individual stand construction
If you want your stand to stand out from others by its originality and interesting design solutions, reflect your company's corporate style and favourably demonstrate your products and services, you can contact the Exclusive Construction Sales Department of EXPOCONSTA, which is a subsidiary of EXPOCENTRE.
Contacts:
Nozdracheva Tatyana
E-mail: ada@expoconsta.ru
+7 (915) 110-13-51
Znaiko Nina
E-mail: nina@expoconsta.ru
+7 (916) 694-14-78
+7 (495) 734-99-30 (äîá 473)
Variants of standard (shell-scheme) stands
Coordinate your stand construction with the technical manager of the exhibition.
Deadline 10 December 2025
Stand configurations STANDARD
STANDARD No. 1
| Stand package | sq. m | 1 |
||||
|---|---|---|---|---|---|---|
| Carpeting (colour options: grey, blue, red, green), the default colour is grey | + | + | + | + | + | |
| Walls and structures height is 2.5 m | + | + | + | + | + | |
| Fascia panel Í=30 cm with inscription no longer than 36 characters on the open sides of the stand (the colour of inscription is optional), the default colour is blue (ORACAL 049) | + | + | + | + | + | |
| Utility room 1x1 m with a folding door H=2 m (for stands over 12 sq. m)) | + | + | + | + | ||
| Lighting of the total stand area | one spot (510) 70 W per 3 sq. m of the stand area | |||||
| Information counter Í=1.1 ì (318) | pcs. | – | – | 1 | 1 | 1 |
| Showcase h-2.5 m (1õ0.5) with light (398) | pcs. | – | – | 1 | 2 | 2 |
| Showcase h-1.1 ì (1õ0.5) (394) | pcs. | 1 | 1 | – | – | – |
| Round table D 0.7 m, square table 0.7õ0.7 m, rectangular table 1.2õ0.7 m (select 310/314/315) |
pcs. | 1 | 1 | 2 | 2 | 2 |
| Soft chair (300) | pcs. | 3 | 4 | 6 | 6 | 8 |
| Wall coat rack (331) | pcs. | 1 | 1 | 1 | 2 | 2 |
| Plug socket 1 kW (505à) | pcs. | 1 | 1 | 1 | 2 | 2 |
| Waste basket (377) | pcs. | 1 | 1 | 1 | 2 | 2 |
- Make sure that you have ordered the power supply of the required capacity.
- You can order additional power supply for the stand via the exhibitor's personal account.
- Logo placement on the fascia panel and ORACAL vinyl for wall panels are not included in the stand price.
- You can order additional furniture and equipment for the stand from the technical manager of the exhibition.
- For more details, see Furniture and equipment for stands.
- The electrical equipment included in the standard stand package is located along the open sides of the stand.
- If you move the equipment deeper into the stand, you have to pay for it additionally (sockets, lamps, busbar).
- If the electrical equipment is located at a distance of more than 2 meters from the walls/fascia part of the stand, the electrical cable must be laid using a cable duct.
- The cost of laying a cable duct is not included in the cost of a standard stand, but is paid for as additional equipment.
- It is prohibited to use triple plug socket adapters, extension cords, and plug electrical appliances into sockets whose capacity exceeds the declared capacity.
- It is prohibited to place or install within the stands any exhibition equipment and structures, items/pieces of furniture, display cases, advertising banners and any other elements that are not included in the content of the stand and are not exhibits of the participant of the event.
STANDARD No. 2
| Stand package | sq. m | |||||
|---|---|---|---|---|---|---|
| Carpeting (colour options: grey, blue, red, green), the default colour is grey | + | + | + | |||
| Walls and structures height is 2.5 m | + | + | + | |||
| Fascia panel Í=30 cm with inscription no longer than 36 characters on the open sides of the stand (the colour of inscription is optional), the default colour is blue (ORACAL 049) | + | + | + | |||
| Utility room 1x1 m with a folding door H=2 m (for stands over 12 sq. m) | + | + | + | |||
| Lighting of the total stand area | one spot (510) 70 W per 3 sq. m of the stand area | |||||
| Information counter Í=1.1 ì (318) | pcs. | – | 1 | 1 | ||
| Showcase h-2.5 m (1õ0.5) with light (398) | pcs. | 1 | 2 | 2 | ||
| Round table D 0.7 m, square table 0.7õ0.7 m, rectangular table 1.2õ0.7 m (select 310/314/315) |
pcs. | 2 | 2 | 2 | ||
| Soft chair (300) | pcs. | 6 | 6 | 8 | ||
| Wall coat rack (331) | pcs. | 1 | 2 | 2 | ||
| Plug socket 1 kW (505à) | pcs. | 1 | 2 | 2 | ||
| Waste basket (377) | pcs. | 1 | 2 | 2 | ||
- Logo placement on the fascia panel and ORACAL vinyl for wall panels are not included in the stand price.
- You can order additional furniture and equipment for the stand from the technical manager of the exhibition.
- For more details see Furniture and equipment for stands.
STANDARD+
| Stand package | sq. m | 12 | 13–24 | 25–36 | 37–48 | 49–60 |
|---|---|---|---|---|---|---|
Carpeting (colour is optional), the default colour is grey |
+ | + | + | + | + | |
Walls and structures height is 2.5 m |
+ | + | + | + | + | |
Fascia panel H=30 made of chipboard |
+ | + | + | + | + | |
A plaque on a PVC fascia panel (the color of the plaque is white) with an inscription on the open sides of the stand |
+ | + | + | + | + | |
The default colour of the inscription on the fascia panel is gray (0.71m) The pylons at the corners of the stand are made of chipboard in the colour of the fascia panel |
+ | + | + | + | + | |
Round table D 0.7 m, square table 0.8õ0.8 m, rectangular table 1.2õ0.8 m (select 310/314/315) |
pcs. | 1 | 1 | 2 | 3 | 4 |
Soft chair (300) |
pcs. | 1 | 2 | 4 | 6 | 8 |
Waste basket (377) |
pcs. | 1 | 1 | 2 | 3 | 4 |
- Lamps and sockets are not included in the standard equipment of the STANDARD+ stand.
- Make sure that you have ordered the power supply of the required capacity.
- You can order additional power supply for the stand via the exhibitor's personal account.
- Logo placement on the fascia panel and ORACAL vinyl for wall panels are not included in the stand price.
- You can order additional furniture and equipment for the stand from the technical manager of the exhibition.
- For more details see Furniture and equipment for stands.
Stand configurations SUPERIOR STANDARD
SUPERIOR STANDARD STAND No. 2
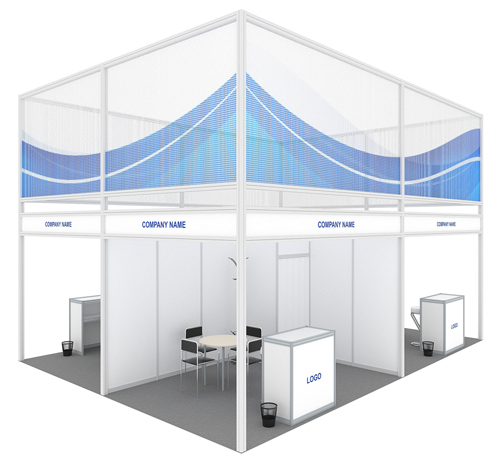
| Stand package | sq. m | 12 | ||||
|---|---|---|---|---|---|---|
| Carpeting (colour options: grey, blue, red, green), the default colour is grey | + | + | + | + | + | |
| Stand perimeter walls | + | + | + | + | + | |
| Fascia panel with inscription on the open sides of the stand | pcs. | 2 | 2 | 2 | 4 | 4 |
| Front structure (Mero R8+, H = 5 m), with banner grid (H = 1.9 m) | + | + | + | + | + | |
| Utility room 1x1 m with a folding door | 1 | 2 | 2 | 3 | 4 | |
| Information counter with a colored logo (1õ1 m) (318) | pcs. | 1 | 1 | 1 | 2 | 2 |
| Bar chair (306) | pcs. | 1 | 1 | 1 | 2 | 2 |
| Round table D 0.7 m, square table 0.8õ0.8 m, rectangular table 1.2õ0.8 m (select 310/314/315) | pcs. | 1 | 1 | 2 | 2 | 3 |
| Soft chair (300) | pcs. | 3 | 4 | 6 | 8 | 12 |
| LED spotlight 40 W (511) / LED analog (only for on the facade) H=2.5 m | pcs. | 3 | 4 | 5 | 6 | 8 |
| Plug socket 220 W, up to 1 kW (505à) | pcs. | 1 | 2 | 3 | 4 | 5 |
| Wall coat rack (331) | pcs. | 1 | 1 | 2 | 2 | 3 |
| Waste basket (377) | pcs. | 1 | 2 | 2 | 3 | 3 |
- Carpets colour (based on ExpoRadu);
- Logo (vector format);
- Layout of the banner grid (vector or TIFF format; resolution of over 300 dpi; size upon request);
- Text of the inscription (colour Oracal 641).
SUPERIOR STANDARD STAND No. 4
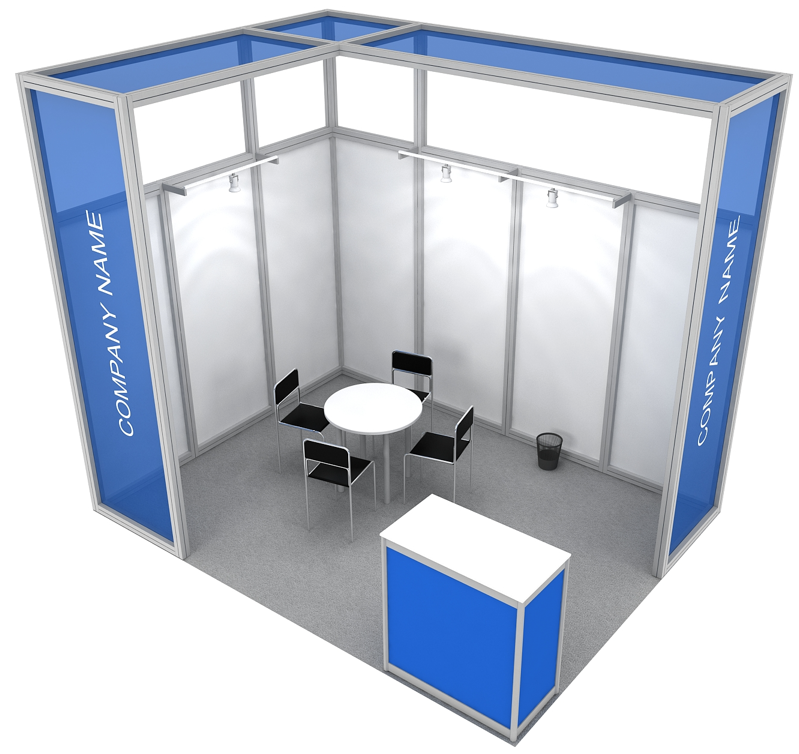
The sketch shows a variant of the corner stand with an area of 12 sq. m
| Stand package | sq. m | 12 | ||||
|---|---|---|---|---|---|---|
| Carpeting (ExpoRadu colour. Colour options: grey, blue, red, green), the default colour is grey | + | + | + | + | + | |
| Stand structures height is 3.5 m | + | + | + | + | + | |
| Stand perimeter walls | + | + | + | + | + | |
| Frontal and ceiling structure (Mero R8+, H = 3.5 m) | + | + | + | + | + | |
| Banner grid with printing, horizontal (width – 900 mm) | 2 | 2 | 2 | 2 | 2 | |
| Banner grid with printing, vertical (3.3 õ 0.9 m), along open stand sides | + | + | + | + | + | |
| Walls height is 2.5 m., wall panels 3 mm white without pasting | + | + | + | + | + | |
| Information counter H=1.1 m (without pasting) | pcs. | 1 | 1 | 1 | 2 | 2 |
| Table (select 310/314) | pcs. | 1 | 1 | 2 | 2 | 3 |
| Soft chair (300) | pcs. | 3 | 4 | 6 | 8 | 12 |
| Spot sconce lamp, 75 W (510) / LED analog (only for walls) | pcs. | 3 | 5 | 6 | 7 | 8 |
| Triple socket 220 W, up to 1 kW (505à) | pcs. | 1 | 1 | 1 | 2 | 2 |
| Waste basket (377) | pcs. | 1 | 1 | 1 | 2 | 2 |
- The layout for making the company name is provided by the exhibitor.
- File requirements and size:
- layout of the vertical banner grid (vector or TIFF format; resolution of over 300 dpi; size is 3,300õ900 mm);
- layouts of the horizontal banner grids (vector or TIFF format; resolution of over 300 dpi; size – upon request).
- The delivery dates must be clarified with the technical manager.
- If layouts are not provided, the banner grid will be in white colour, and the company's name will be displayed in the standard blue font.
SUPERIOR STANDARD No. 7
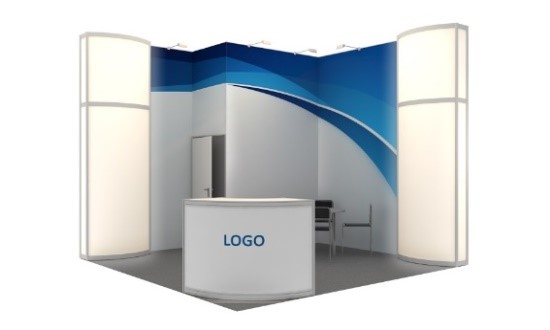
The sketch shows a variant of the corner stand with an area of 16 sq. m
| Stand package | sq. m | 12 | ||||
|---|---|---|---|---|---|---|
| Carpeting (ExpoRadu colour. Colour options: grey, blue, red, green), the default colour is grey | + | + | + | + | + | |
| Stand structures height is 3.6 m | + | + | + | + | + | |
| Walls height is 3.6 m., wall panels 3 mm white without pasting | + | + | + | + | + | |
| Printing and installation of a banner on inserts in the walls around the perimeter H 3.6 m |
+ | + | + | + | + | |
| Utility room 1õ1 m Í 3.6 m with a swing door | + | + | + | + | + | |
| Light column (3.6õ1õ0.25 m, milk plexiglass fill) with interior light and logo (0.4õ1 m), on stand corners on open sides |
pcs. | 2 | 2 | 2 | 2 | 2 |
| Round information desk (R=0.5xR=1 m, H = 1.1 m) with a colored logo (1õ1 m), (709) | pcs. | 1 | 1 | 1 | 2 | 2 |
| Table (select 310/314) | pcs. | 1 | 1 | 2 | 2 | 3 |
| Soft chair (300) | pcs. | 3 | 4 | 6 | 8 | 12 |
| Bar chair (306) | pcs. | 1 | 1 | 1 | 2 | 2 |
| LED spotlight on the rod (508) | pcs. | 3 | 5 | 6 | 7 | 8 |
| Wall coat rack (331) | pcs. | 1 | 1 | 2 | 2 | 3 |
| Plug socket 220W, up to 1 kW (505à) | pcs. | 1 | 2 | 3 | 4 | 5 |
| Waste basket (377) | pcs. | 1 | 2 | 2 | 3 | 3 |
- The layouts for making the logo and wall banner for stand design are provided by the exhibitor.
- File requirements and size:
- layouts of banners (vector or TIFF format; resolution of over 300 dpi; size upon request);
- logos on light columns and information counter (vector format).
- The delivery dates must be clarified with the technical manager.
- If layouts are not provided, the company's name on the information counter and light columns will be displayed in the standard font, and wall panels for design will be white.
SUPERIOR STANDARD STAND No. 8
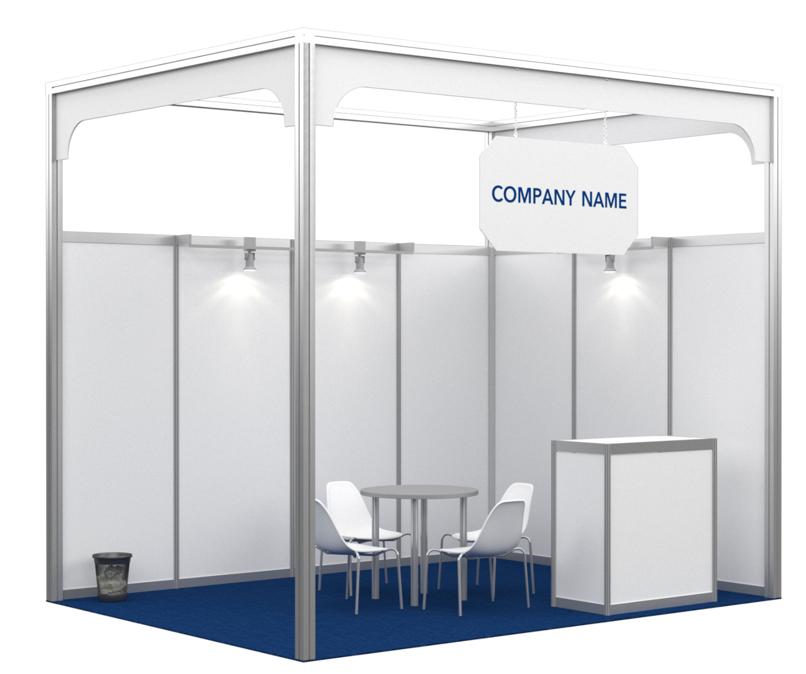
The sketch shows a variant of the corner stand with an area of 12 sq. m
| Stand package | sq. m | 12 | 13–18 | 19–26 |
|---|---|---|---|---|
| Decorative chipboard element on the open sides of the stand (white colour) | + | + | + | |
| Stand structures height is 3.6 m | + | + | + | |
| Walls height is 3.6 m, wall panels 3 mm white without pasting | + | + | + | |
| Suspended fascia panel made of white PVC H=800 mm, L=1300 mm without pasting on the open sides of the stand (label colour is optional), the default label color is blue (ORACAL 049) |
+ | + | + | |
| Table (select 310/314) | pcs. | 1 | 1 | 2 |
| Soft chair (300) | pcs. | 4 | 4 | 6 |
| Information counter 0.5õ1õ1.1 m (without pasting) | pcs. | 1 | 1 | 2 |
| Spot sconce lamp, 75 W (510) / LED analogue (only for walls) | pcs. | 3 | 5 | 7 |
| Plug socket 220W, up to 1 kW (505à) | pcs. | 1 | 1 | 2 |
| Waste basket (377) | pcs. | 1 | 1 | 1 |
- The layout for making the company name is provided by the exhibitor.
- The file requirements, size, and delivery dates must be clarified with the technical manager. Fascia text and colour: up to 15 symbols, Oracal colour 641.
- If layouts are not provided, the company's name will be displayed in the standard font.
- Logo placement on the fascia panel and ORACAL vinyl for wall panels are not included in the stand price.
SUPERIOR STANDARD STAND CHINA
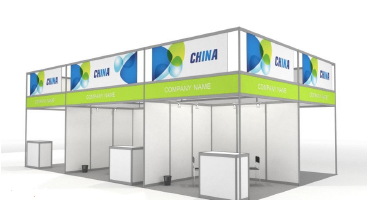
| Stand package | sq. m | 9-11 | 12–14 | 15–17 | 18–24 | 25+ |
|---|---|---|---|---|---|---|
| Stand perimeter walls H=2,500 mm, OCTANORM | + | + | + | + | + | |
| UPPER PART: Height of OCTANORM structure H=4,000 mm, with fill Í=1,000 mm on open stand sides. Panel 2.5õ1m as a basis | + | + | + | + | + | |
| LOWER PART: Inserted fascia panel H=355 mm made of PVC with ORACAL film (colour is optional) and the company’s name on open stand sides (colour is optional) | pcs. | 1 | 1 | 1 | 1 | 1 |
| Archive cabinet 500õ1,000, H = 1,100 mm (321) | pcs. | 1 | 1 | 1 | 2 | 2 |
| Round table (314)/square table (310) | 1 | 1 | 1 | 2 | 2 | |
| Chair (303/300) | pcs. | 3 | 4 | 5 | 6 | 7 |
| Spotlight, 75 W (510) | pcs. | 3 | 4 | 5 | 6 | 7 |
| Plug socket 1 kW/ 220 W (505à) | pcs. | 1 | 1 | 1 | 2 | 3 |
| Waste basket (377) | pcs. | 1 | 1 | 1 | 2 | 2 |


